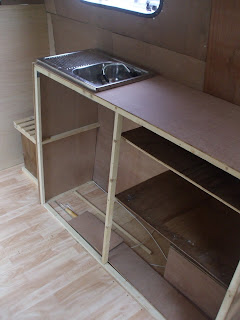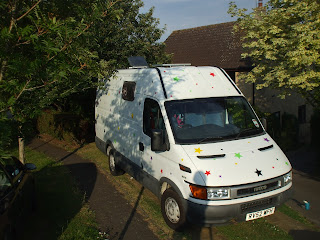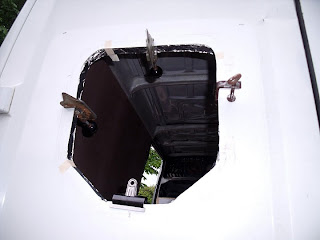We have bought 6 sheets of 2.4mx 1.2m x 25mm celotex on ebay. We plan to use this for most of the insulation. I have also bought 2 rolls of 2mm foam underlay from B and q and we have got about half a roll of rockwool which someone gave us.
Our plan is to stuff rockwool into all the metal struts, then cover them with foam. Cut out celotex to fit the big panels, stick them in place with soudaflex (a sikaflex equivalent) and foil tape round the edges.
We will use 6mm ply for the sides and roof, screwed into the metal foam covered struts
For the floor we will just use celotex in between some 25x 50mm battens which will be stuck down with soudaflex . On top of this will be 9mm ply.

Finding weights to make the battens stick down was hard!
Battens mostly stuck
Cutting out the template for the ply
Celotex sheets cut and lying in place with a space for the woodburner, which we are too scared to do at the moment. At some point we will need to get some bolts through here to hold the burner down.
If we were going to do this again we would cut out the ply first, then stick the battens down, as you need to know where the joins between the ply sheets are going to be so you can screw into them. We ended up adding a few more battens because they were in the wrong places!
Rockwool stuffed into the struts and celotex sheets in place- we cut them so they would be a tight fit vertically and would need less glue to keep them in place
We got paranoid about water vapour and sealed all the celotex and rockwool inslutation in place using silver foil insulating type tape. We used about 5 rolls!
We covered all the big bits of rockwool with either 2mm underfloor foam stuck on with glue (evostick 528 I think, from Jewsons), old camping mats or silver foil bubble wrap. This was to seal it in place, to act as a vapour barrier and to prevent any bare metal from being present to get cold and to condense any water. The van now looks like a space ship! The silver foil bubble wrap was expensive, so was only used in the areas near where the wood burner will be and on any surfaces which would not be able to be covered by ply lining (like the side door and some on the metal struts).
Nice posing Keef. The battens were an absolute nightmare to get on! We broke about 3 drill bits, including a titanium one which was supposed to be unbreakable! (Apparently you should drill slowly into metal, using oil to stop the bit getting hot and should not press too hard. We didn't know this). In the end we mostly used self tapping 20mm screws and brute force to get the battens up.
We have put thin plywood battens (about 4mm left over from the old van plylining) in on the edges of some of the struts. This is to pad out to make a flatter surface for the ply, to enable us to glue the ply in some places and to give a bit more strength. We didn't want to lose lots of space by putting thick battens in on the sides, and didn't want to glue directly to the metal (we covered all the metal with foam to stop it getting cold), but did want a bit of extra strength. We put a few extra battens glued onto the back of the ply so that we can have a bit of a thicker attachment for any cupboards. The ply was attached to the horizontal battens by self tapping screws (10mm) and glued as well. This was strong enough to hold it without having to bother drilling into metal again.
We drew in pencil where any metal or wooden struts were, so that we can attach things to them later.
(this is a weird sideways picture of the roof)
Now the roof vent has stopped leaking (we hope) we have put up the ceiling.
We decided to use battens on the metal struts width ways. We were originally going to have battens lengthways, but decided against this in the end as we used 5.5mm ply for the ceiling and it didn't sag or need that much support.
We stuck celotex insulation on with the soudaflex glue and put up some temporary lengthways battens to hold it in place while it dried. We then took out the temporary battens and put up the plywood. It didn't fall off and has not looked dangerous yet!
The roof vent is looking better now and in the background you can see the overhead cupboard and clear perspex window that separates the cab.
To join the gap between the ceiling and the sides we have put a wooden strip of coving.
We have started to wire in the lights behind the coving.
I think we are finally done with insulation and plylining (apart from the side sliding door, which we can't decide what to do with. It has taken about 2 months worth of weekends (although not every weekend), so be warned it is not a quick and easy job!
Now we can get on with painting. Hooray!

































































